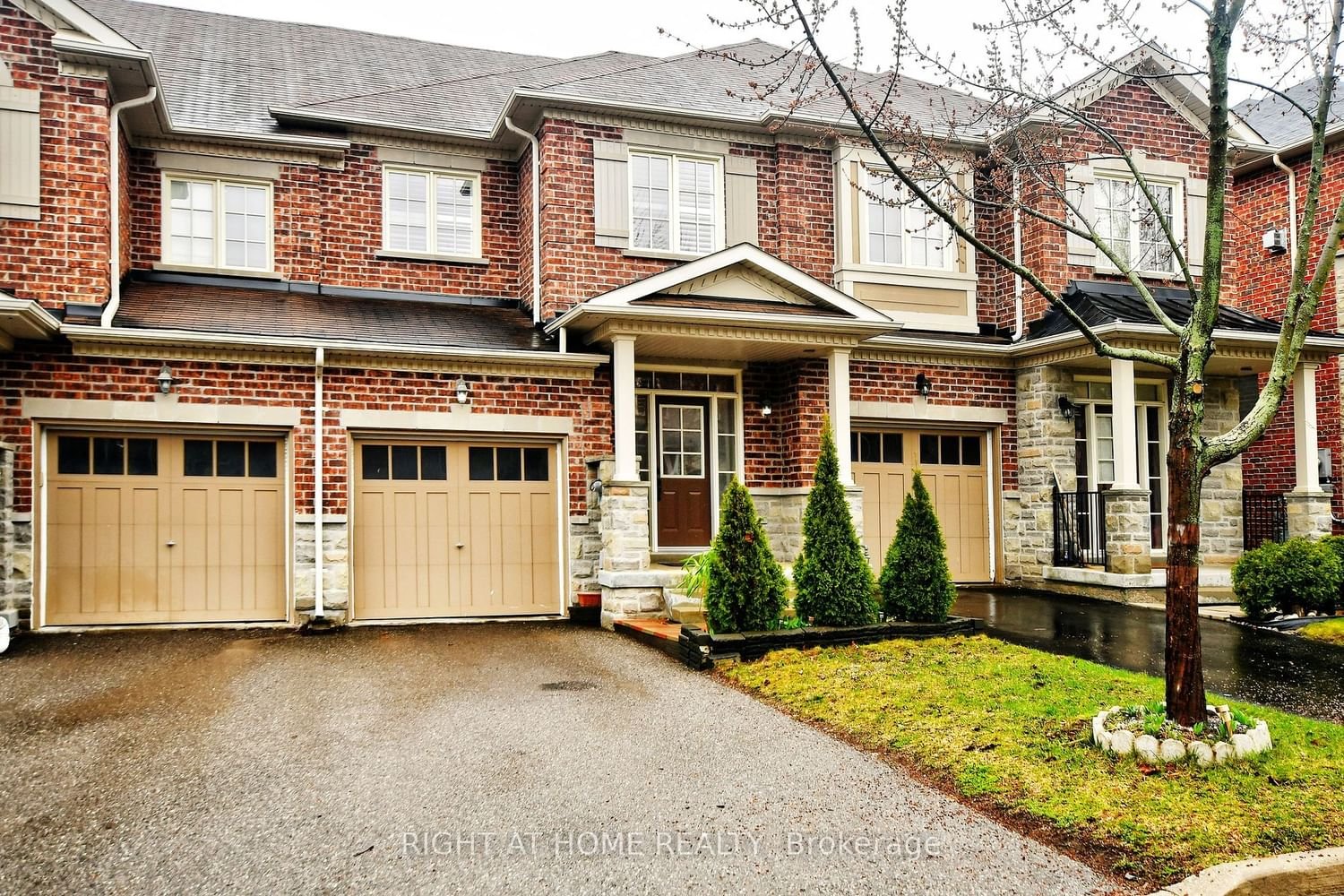$938,800
$***,***
3-Bed
4-Bath
1500-2000 Sq. ft
Listed on 4/15/24
Listed by RIGHT AT HOME REALTY
Fabulous townhome located in high demand enclave of homes surrounded by greenspace and walking trails! Highlights include, spacious Living Room with gas fireplace, pot lights & crown molding. Family-sized Dining Room with walkout to deck. Charming Kitchen with attractive cabinets, pot lights & stainless-steel appliances. Large Primary Bedroom with walk-in closet & 4 piece Ensuite with soaker tub & separate shower. Superbly finished basement with Recreation Room, washroom and a walkout to a fantastic beautifully landscaped rear yard. Neutral decor. Move in condition. A must-see home!
Direct interior access from garage. 2 car driveway parking - no sidewalk. Covered front sitting porch. Maintenance free artificial turf in rear yard.
To view this property's sale price history please sign in or register
| List Date | List Price | Last Status | Sold Date | Sold Price | Days on Market |
|---|---|---|---|---|---|
| XXX | XXX | XXX | XXX | XXX | XXX |
| XXX | XXX | XXX | XXX | XXX | XXX |
N8233640
Att/Row/Twnhouse, 2-Storey
1500-2000
6+1
3
4
1
Built-In
3
Central Air
Fin W/O
N
Brick
Forced Air
Y
$4,298.81 (2023)
90.22x19.98 (Feet)
